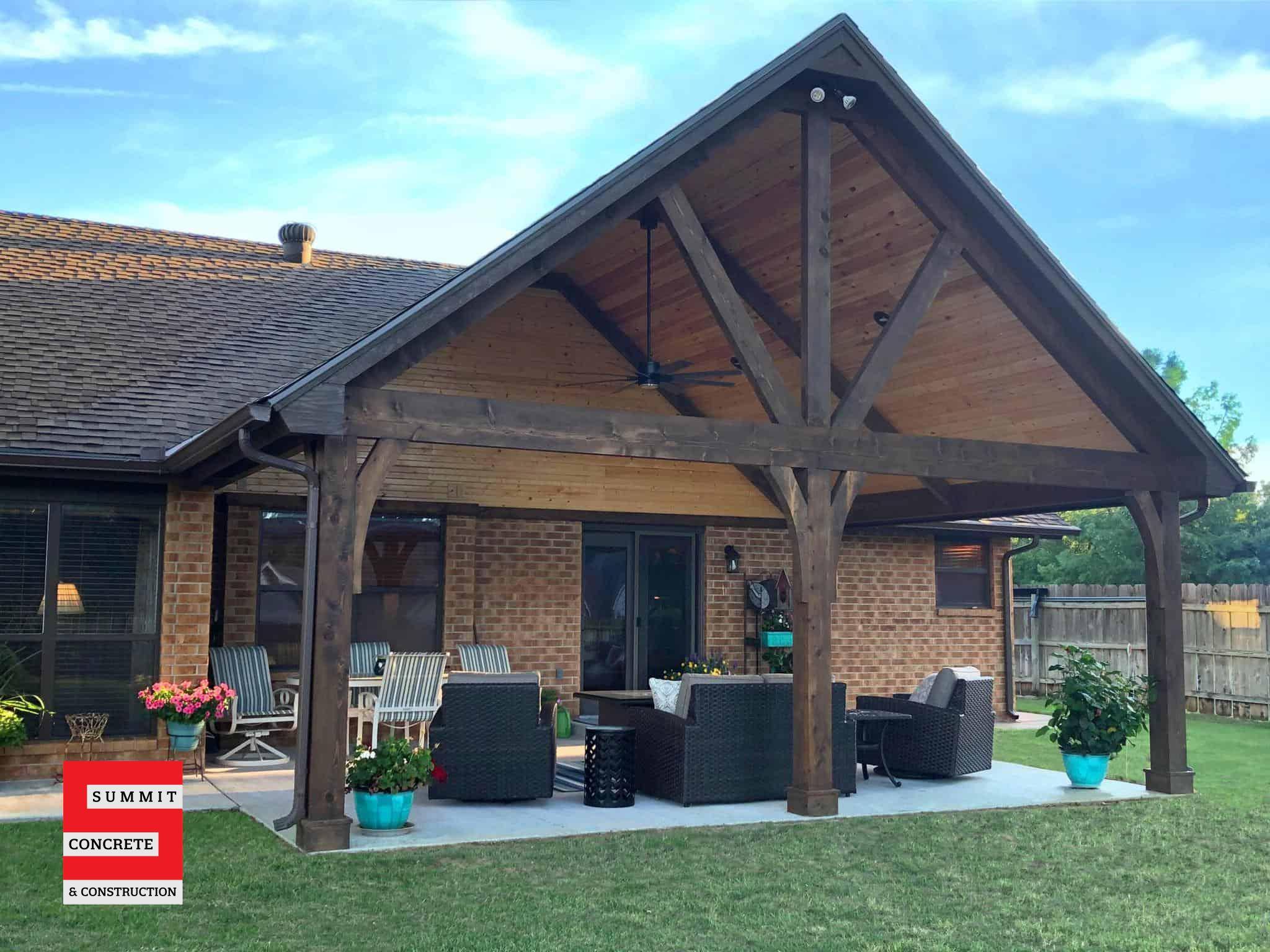We were so pleased with how this Ponca City, Oklahoma family’s custom cedar patio turned out!
Of course, it started with our engineered concrete flatwork, meeting ACI Protocol.
Although we had to plan around the split level roof system, we were able to build a 24-foot by 18-foot custom patio with a cathedral ceiling, making it feel even bigger.
We chose to build this high-end patio out of planed cedar fir posts and beams with a white car siding ceiling and recessed lighting.
See the progress pictures, below.
Our sales team is ready to hear your story and project ideas so we can make your backyard dreams come true, too!















